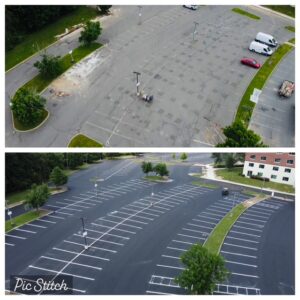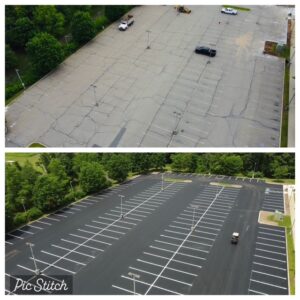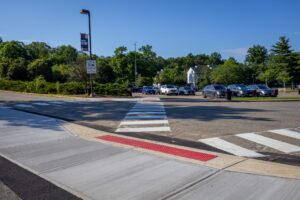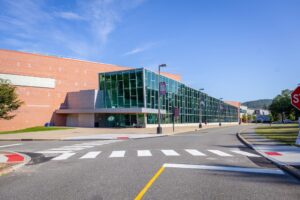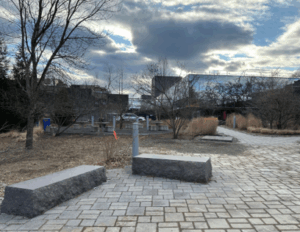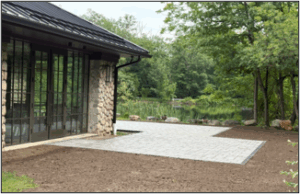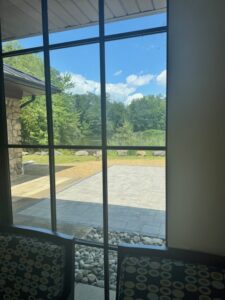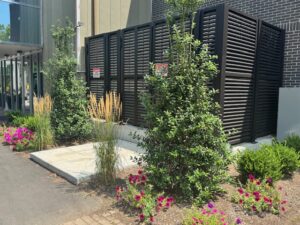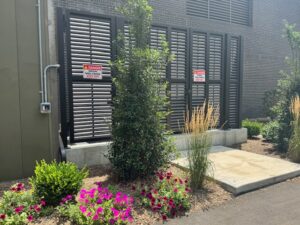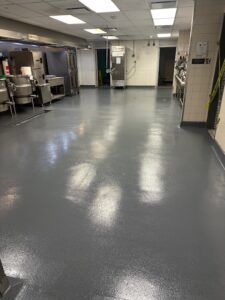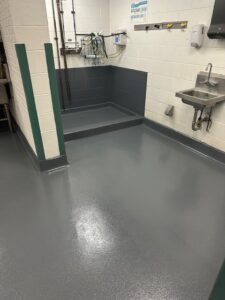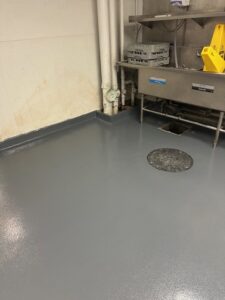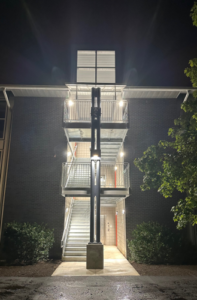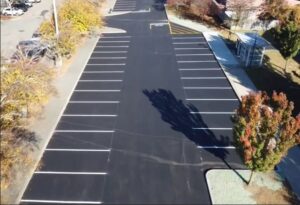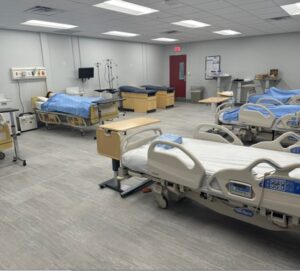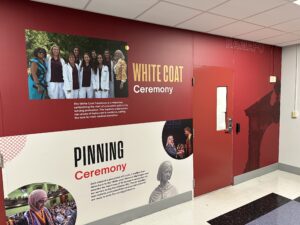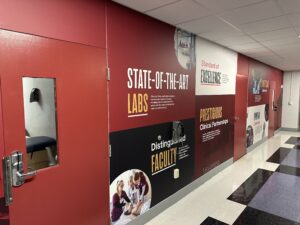- About Ramapo
- Academics
- Admissions & Aid
- Student Life
- Athletics
- Alumni
- Arts & Community
- Quick Links
- Apply
- Visit
- Give
Capital Projects
Capital Projects 2025
Roadway Milling, Paving and Striping Project
In late spring and early summer of 2025, the Mackin, Bischoff, and Pavilion parking lots underwent milling and repaving. As part of the project, concrete curbs and sidewalks were also upgraded, featuring refreshed curb cutouts for improved accessibility and appearance.
Linden Hall Renovation Project
Linden Hall will be renovated between 2025 and 2027. This project is funded by a state grant and will facilitate the conversion of the building into an administrative building to enhance the ability of the college to provide student services. Upon completion of the renovation, the following units will move to Linden Hall: Student Health Services, Student Counseling Services, Public Safety, the ID Card Office, the Events and Conferences Office, the Budget Office, the Business Services Office, the Grants Office, and the People Operations and Employee Relations Offices. There will also be several new conference and meeting rooms, new classrooms, and new offices that will serve as swing space to support follow-on projects to renovate C and D Wings.
Salameno Spiritual Center Rejuvenation Project
A project to rejuvenate the Salameno Spiritual Center will begin in early 2025. The rejuvenation project will take place in phases. Phase I, which will be completed in early 2025, consists of removing the existing buildings. Phase II, which will begin in the summer of 2025, consists of rejuvenating the outdoor space on the site of the Spiritual Center. To see a description of the concept as well as some renderings of the rejuvenated outdoor site, click here to to view the Revitalization Project plan. Phase III, which is expected to begin in 2027, after the completion of the Linden Renovation project, will consist of creating a new indoor spiritual center within C-Wing. Work on the 3rd phase of the project will begin after units slated to move to Linden Hall vacate their existing spaces in C and D wing, which will likely be in 2027. Please contact Dan Roche for additional information about the project.
Padovano Commons Patio Project
In early Padovano Commons unveiled a refreshed outdoor space overlooking the pond. The addition of a beautifully designed new patio offers a welcoming and scenic spot to relax, dine, or gather—bringing a vibrant new energy to the area.
Student Center Transformer Replacement Project
The second phase of work on the Student Center Transformer replacement project is complete. Phase III of the project, which consisted of restoring the plaza between the Student Center and B-Wing, was completed during the spring of 2025.
Birch Kitchen Floor Replacement Project
In late spring 2025, the flooring in the Birch dish room and grease interceptor area was fully replaced. Completed by early summer, the updated space is now fully operational and ready for daily use.
Village Stairs Replacement Project
The two-year long project to replace all of the stairs in the Village Apartments was completed in November 2024. All buildings received new stairs, new LED lighting, and new security cameras. Also, all walkways within the Village Apartments complex were repaved, and the Village Apartments parking lot was repaved.
Nursing Program Expansion Project
Using grant money provided by the State, the College recently completed a minor renovation of the first floor in E-wing to create a new simulation lab, two new classrooms, two new student study spaces, and four new faculty offices in support of an initiative to expand the capacity of the Nursing Program. The College will also create four new fully-networked simulation stations in the Adler Center. The College is exploring options to create additional space for Anatomy and Physiology labs.
Copyright ©2026 Ramapo College Of New Jersey | Statements And Policies | Accessibility | Contact Webmaster.
